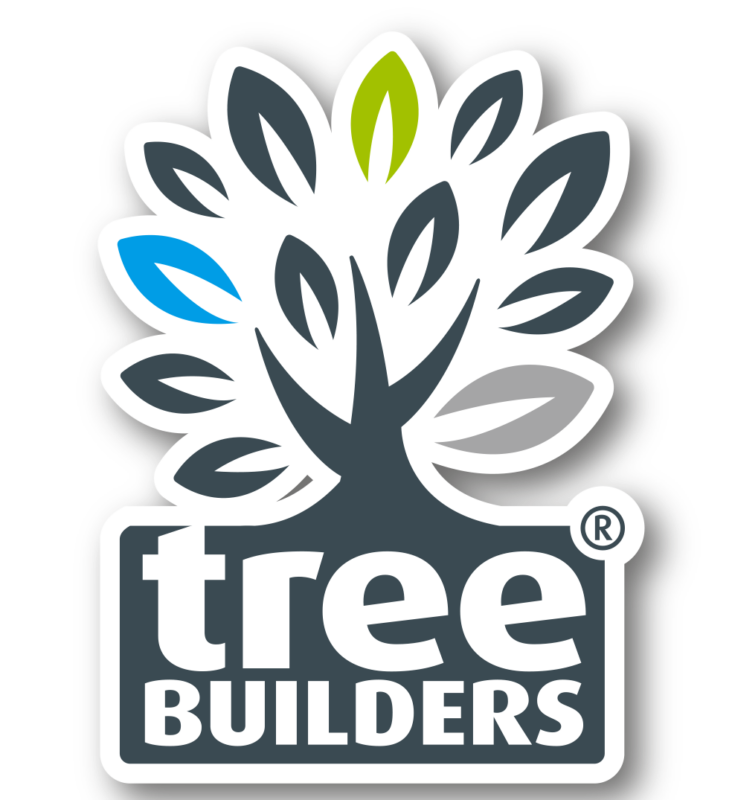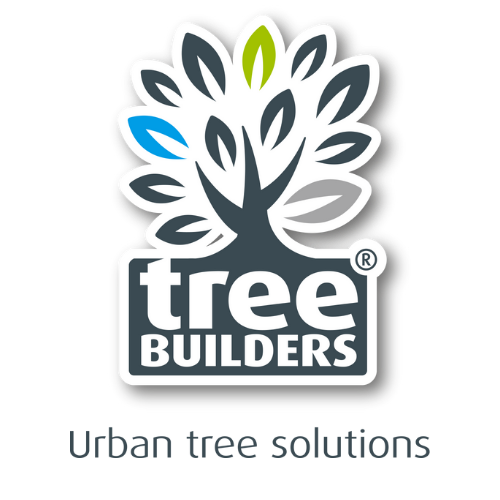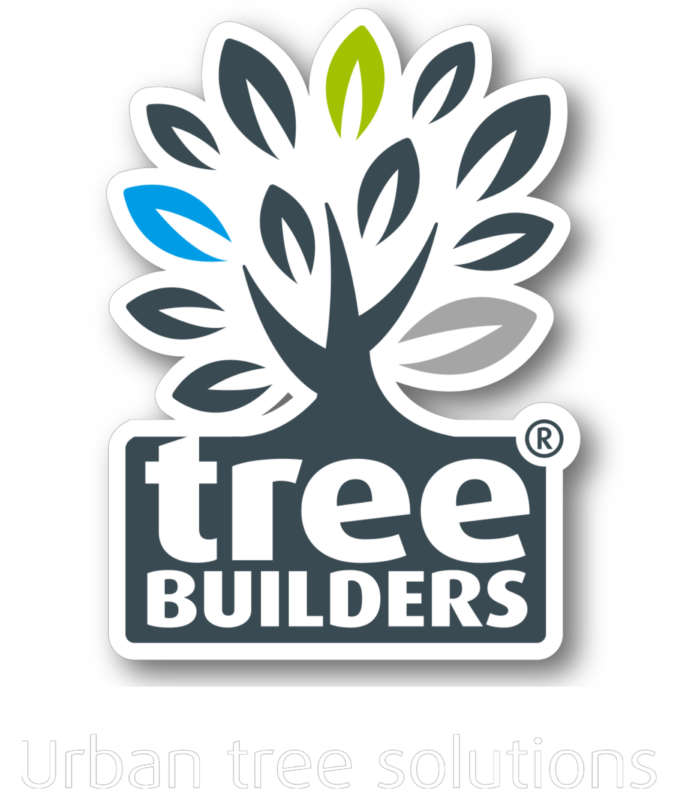Skypark Business Center | Luxembourg
The Skypark Business Center is a major development around Luxembourg Airport. The modern building has made significant strides in construction. The Skypark Business Center is intended to become a reference building in terms of sustainability and environmental awareness: it uses timber construction methods intended to reduce the CO2 footprint of the project. In addition, a range of other devices and smart technologies have been deployed to ensure the project’s sustainability.

Image: lux-Airport
Skypark Business Center
The new Moxy Hotel Luxembourg Airport offers 130 stylish, comfortable rooms with a view of Luxembourg Airport, an outdoor terrace, and a central Moxy Bar that serves as the reception. The Moxy Hotel Luxembourg Airport will be directly connected to the airport terminal via a covered walkway from the Skypark Business Center. The building is equipped with various stay and walkthrough terraces. These terraces are terraced and shaped to the contours of the building. The new elevated ground level will be equipped with wooden decking, planting, trees, paving, and a Jeu de Boules court.
TreeParker instead of foam glass
This phase of the project involves 11 terraces, 10 of which are executed with the TreeParker system as a raising material and to provide growth space for the trees on the terraces. Initially, it was intended to make this elevation with foam glass. This is a material that needs a lot of mass to be hoisted to all the roofs. Due to the location of the project, it was not possible to continuously use tower cranes. Limiting the number of hoisting movements is more advantageous in terms of time and cost.

Rapid progress and more cost-effective system
The TreeParker system offered a solution for Skypark Business Center in Luxembourg. Applying this system leads to fewer hoisting movements, which not only promotes the progress of the project but is also more interesting in terms of price. Due to a positive experience with the TreeParker system in the past, the client came into contact with our German partner GEFA. The contractor of this project, UVB GALABAU, came up with the idea to apply the TreeParker system themselves. They were already familiar with the system through another project in Luxembourg (Ecole Centrale De Clausen). After several project visits and demo setups, the architect agreed to the TreeParker system.
Water management with the TreeRaft SandwichPanel
The design also took water management into account. A drainage layer with the TreeRaft SandwichPanel of 50 mm was applied under the TreeParker units. Through this layer, the water that falls on the roofs flows to the designated water drainage point. The TreeRaft SandwichPanel is a horizontally/vertically pressure-resistant and pressure-distributing drainage system that is made from recycled PP. The sandwich panel is three-dimensionally permeable.
In March 2024, the first roof was equipped with the TreeParker system. Work will soon start on finishing the top of the units. According to the schedule, the next two roofs will also be realized quickly. These should be fully completed by the upcoming summer.







